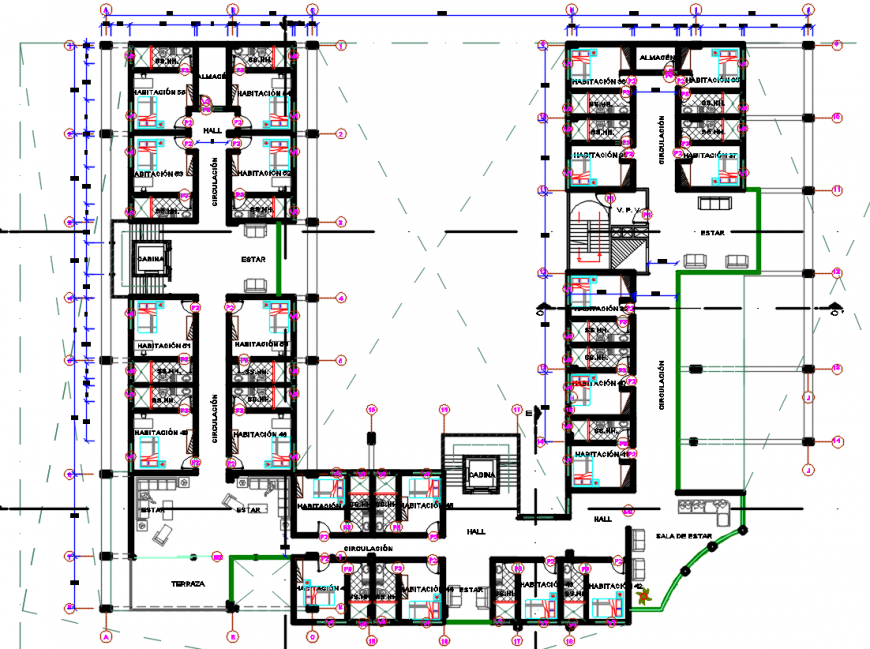Hotel bedroom floor layout plan cad file
Description
find here the architecture layout plan of hotel bedroom floor detail include 55 bedrooms with a toilet attached, reception area, gallery, living room, cabins, lift, and staircase area along with all furniture detail, download free feature of this autocad software file
Uploaded by:
Eiz
Luna
