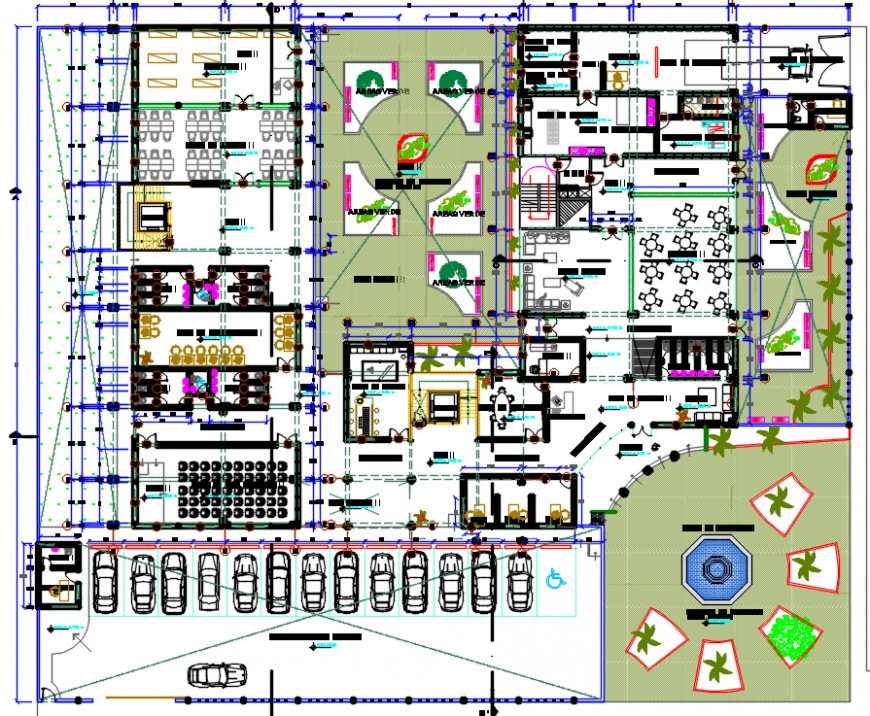Architecture layout plan of building floor
Description
the structuring of the building residential for university teacher take senses different because there 3 blocks in which the columns of rectangular area locate their shaft in shortest light, have multipupose use room, toilet, computer cabins and many more detailing along with furniture detai.
Uploaded by:
Eiz
Luna

