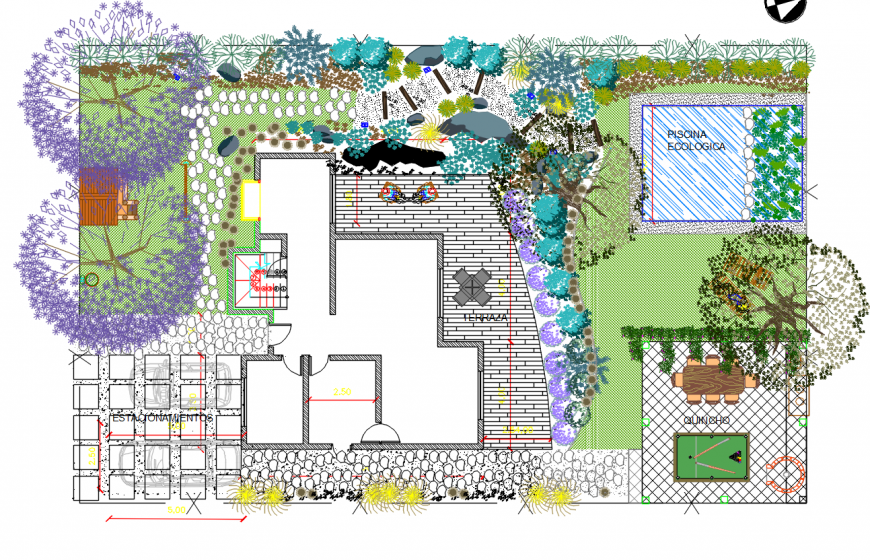Residence landscaping design cad file
Description
2d drawing top view of Residence landscaping design includes swimming pool, floor blocks, parking area, garden, tree and plant, dining area and more detail for improving the presentation of Residence landscaping design.
Uploaded by:
Eiz
Luna
