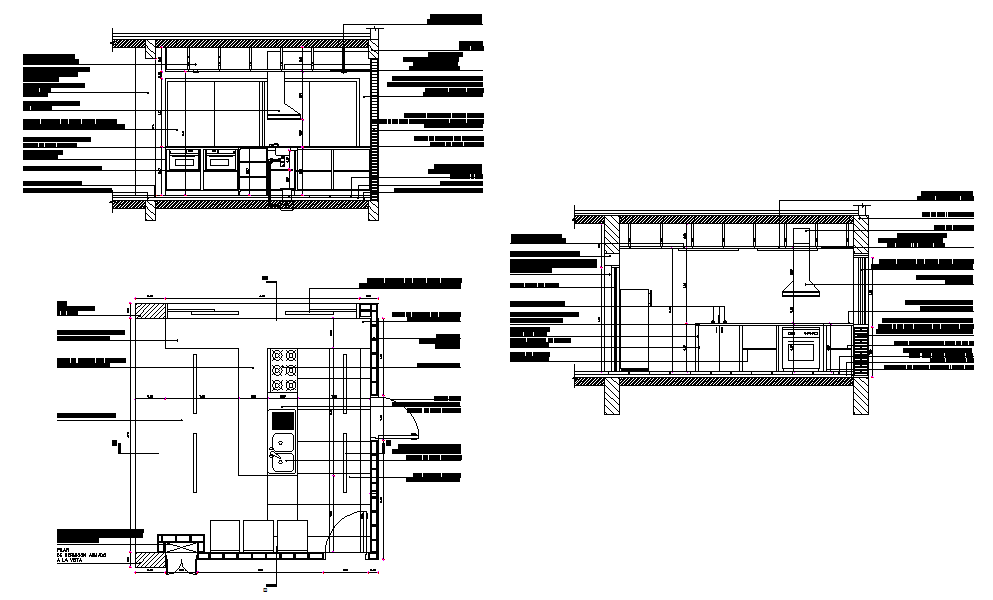Kitchen Interior Detail
Description
This kitchen Design draw in autocad format. Layout plan of kitchen, inside section plan, out side section plan, much more detailing section A B C & D plan with furniture detail. Kitchen Interior Detail DWG.

Uploaded by:
Jafania
Waxy
