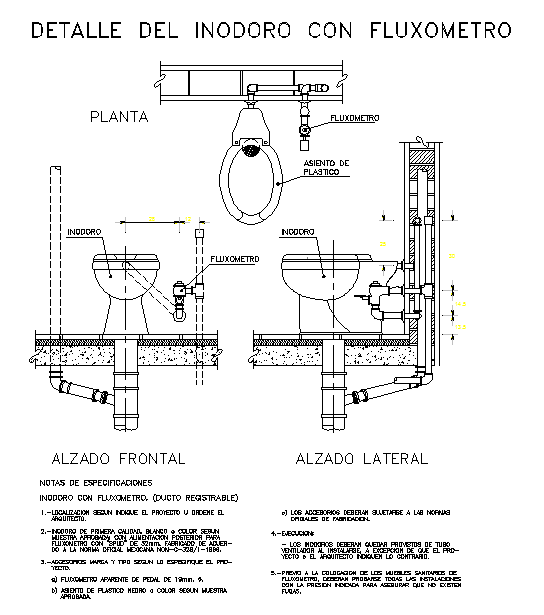Toilet Detail
Description
Toilet Detail DWG File, Toilet Detail Design, Toilet Detail Download file. This design Draw in autocad format. Layout plan, sanitary plan, water piping plan, drain piping plan and much more detail of Toilet Plan.

Uploaded by:
Harriet
Burrows
