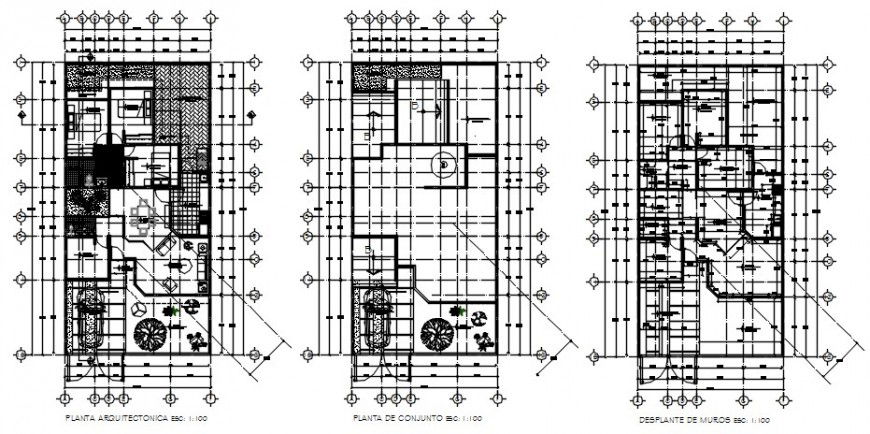2 d cad drawing of house exterior Auto Cad software
Description
2d cad drawing of house exterior autocad software detailed with car parking and garden view living area and dining area and three bedroom and kitchen with dining area.
Uploaded by:
Eiz
Luna
