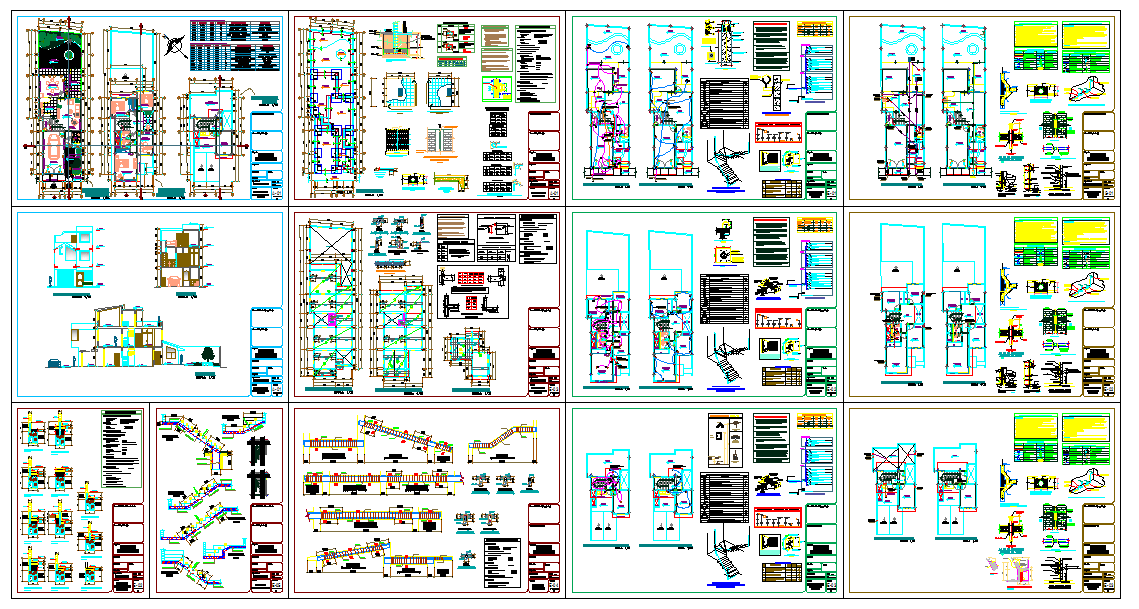Apartment House Project
Description
House designed as double storey builder apartment floor, having 2 nos., 2 bhk apartment on one floor with common basement parking. Drawing contains Architectural Details like Layout Plan, Area Calculation, Building Elevations and Sections.House Project detail.

Uploaded by:
Jafania
Waxy
