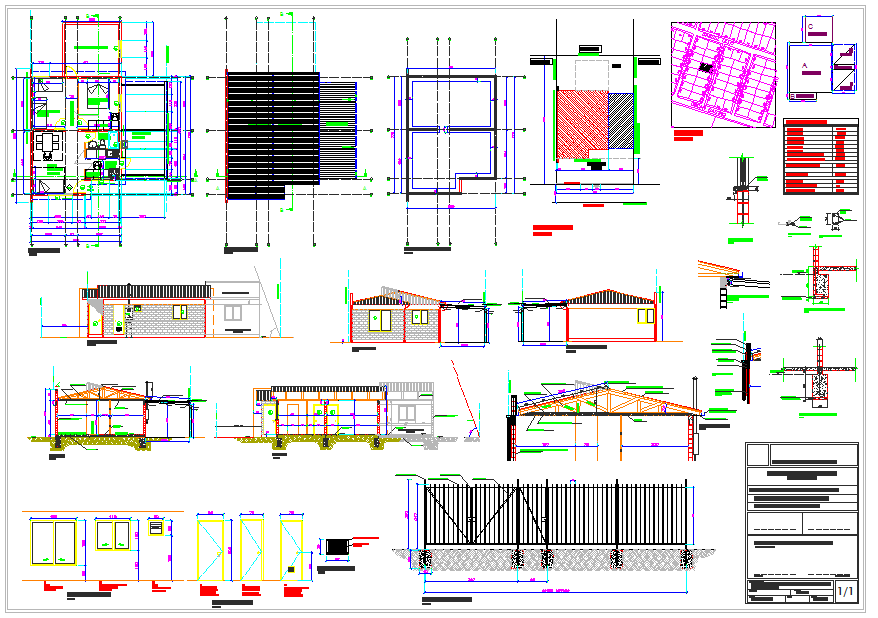Simple House Detail
Description
Simple House Detail DWG File. Drawing Contains architectural detail like Site Plan, Layout Plan, Building Elevation, Building Section, Basement Parking Design etc. Simple House Detail Design, Simple House Detail download.

Uploaded by:
Harriet
Burrows
