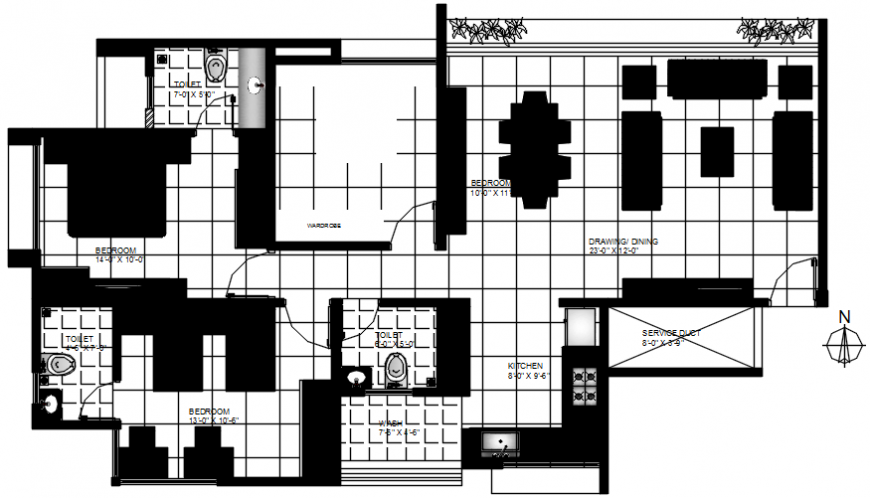2 d cad drawing of plan 2 auto cad software
Description
2d cad drawing of plan 2 autocad software detailed with kitchen and wash area with fully occupied living room with tea table and crocery unit with dining unit three bedroom with toilet attached
Uploaded by:
Eiz
Luna

