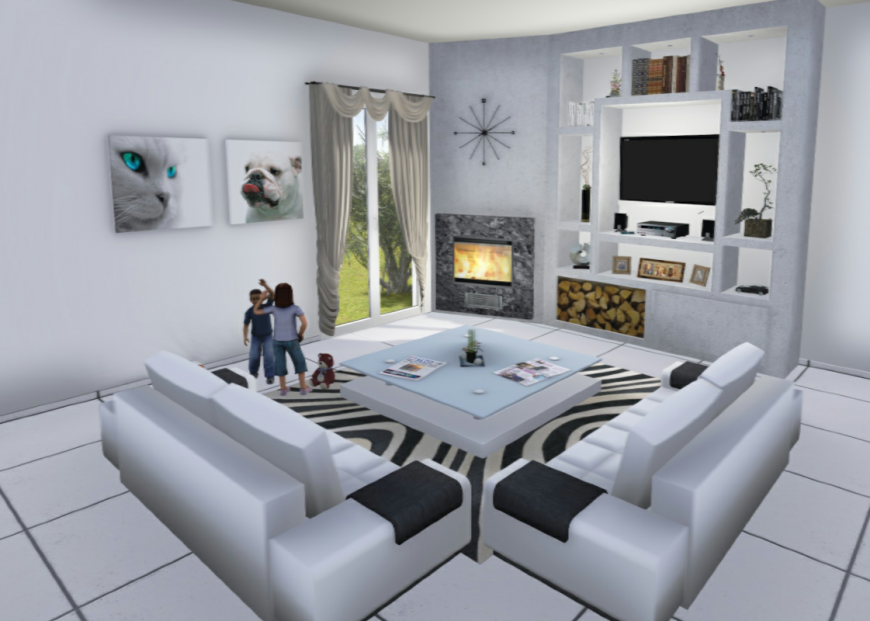3d Drawing room sketch up file
Description
3d model of Drawing room sketch up file, along with sofaset, tv unit, central table, floor detail and wall design in sketch up format, download in free feature of drawing room project detail.
File Type:
3d sketchup
File Size:
9.5 MB
Category::
Interior Design
Sub Category::
Living Room Interior Design
type:
Gold
Uploaded by:
Eiz
Luna

