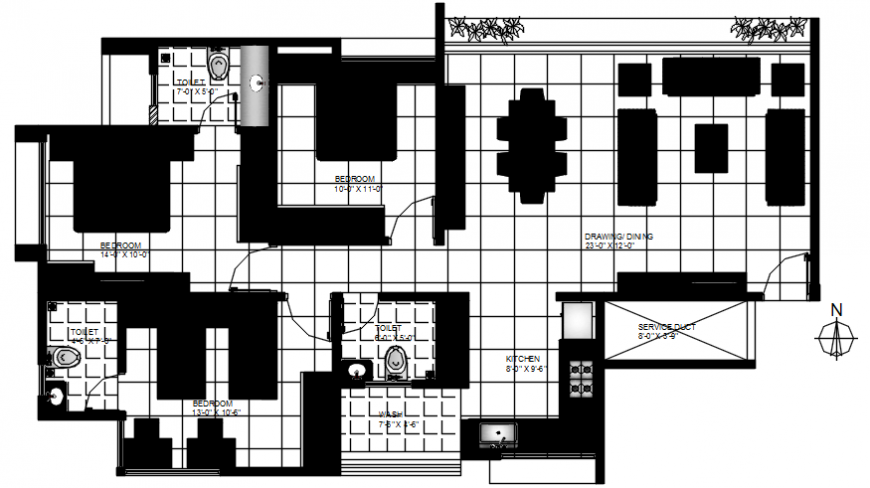2 d cad drawing of plan of flooring tiles auto cad software
Description
2d cad drawing of plan of flooring tiles AutoCAD software detailed with kitchen and wash the area with fully occupied living room with tea table and crockery unit with dining unit three bedroom with a toilet attached and garden area been seen in drawing
Uploaded by:
Eiz
Luna

