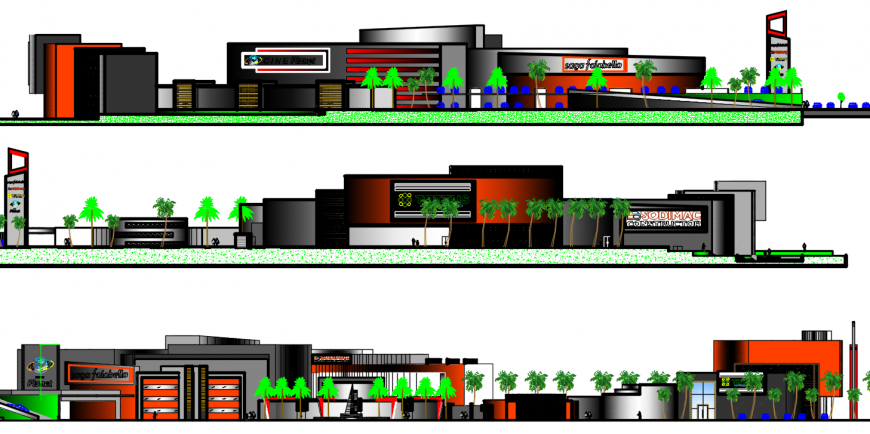2d Elevation design of building drawing cad file
Description
find here 2d elevation design of the clubhouse building drawing in autocad format, download in free autocad format and get more detail about clubhouse project detail in cad file.
Uploaded by:
Eiz
Luna

