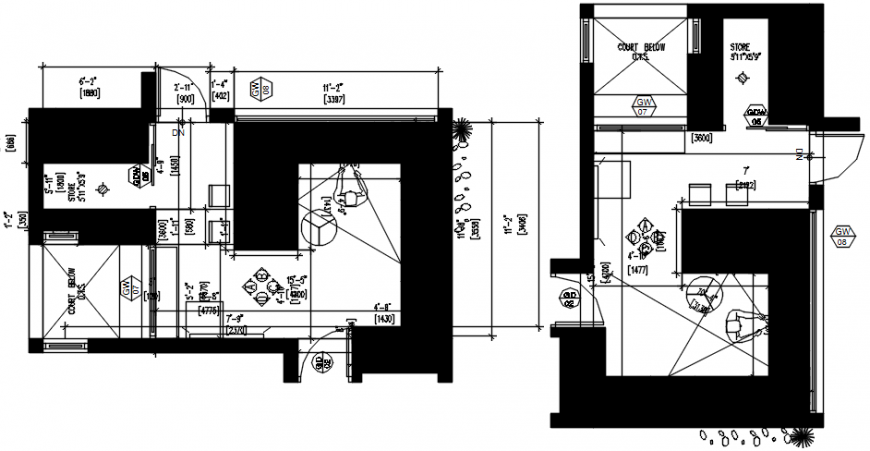2 d cad drawing of kitchen elevation Auto Cad software
Description
2d cad drawing of kitchen elevation autocad software detailes with court below and kitchen area with gas stove and wash basin and store room and doors on both sides.
Uploaded by:
Eiz
Luna
