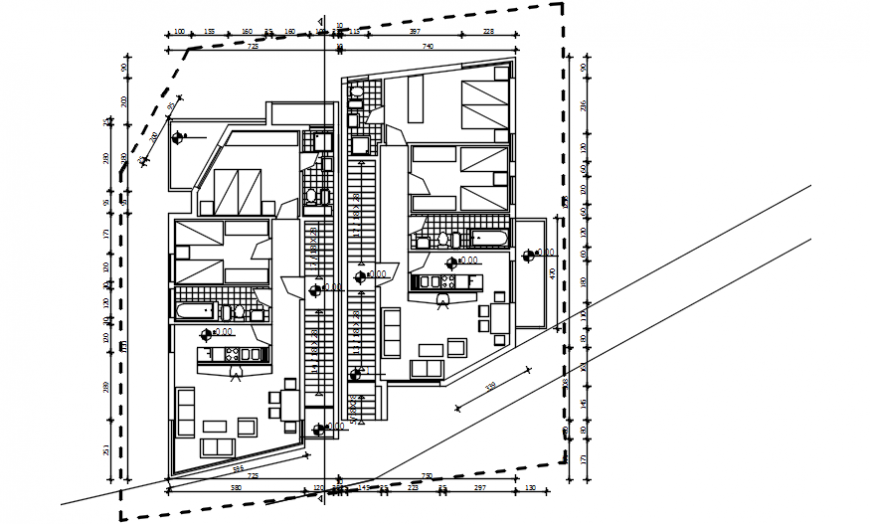2 d cad drawing of floor drawing Auto Cad software
Description
2d cad drawing of floor drawing autocad software tht shows the floor detailing for both flats with living area with dining area and kitchen and two single bed one bedroom with staircase area.
Uploaded by:
Eiz
Luna

