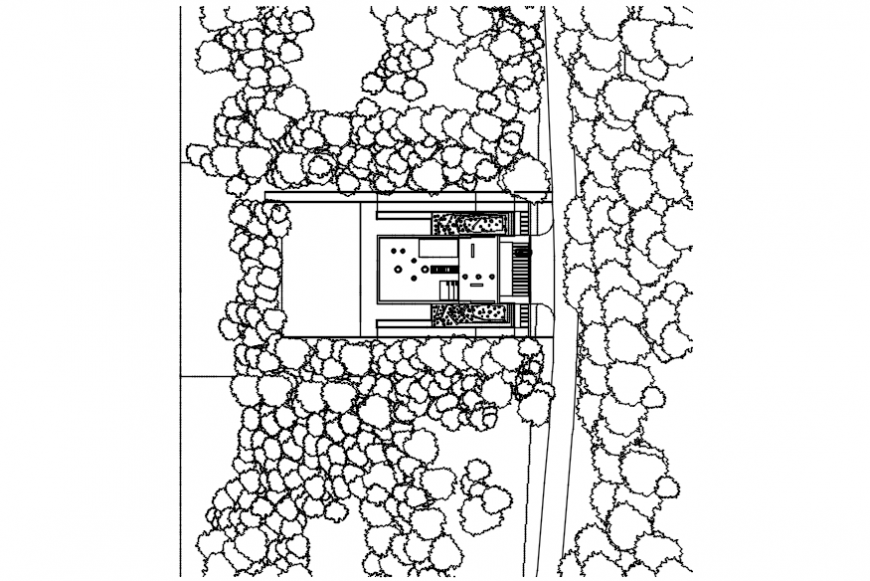2 d cad drawing of top view building with garden top Auto Cad software
Description
2d cad drawing of top view bulding with garden top autocad software detailed with staircase area and bulding with top view of all the water tank and other pipelines seen in drawing. Garden layout with greenery seen in drawing in the view all around with middle bulding.
Uploaded by:
Eiz
Luna

