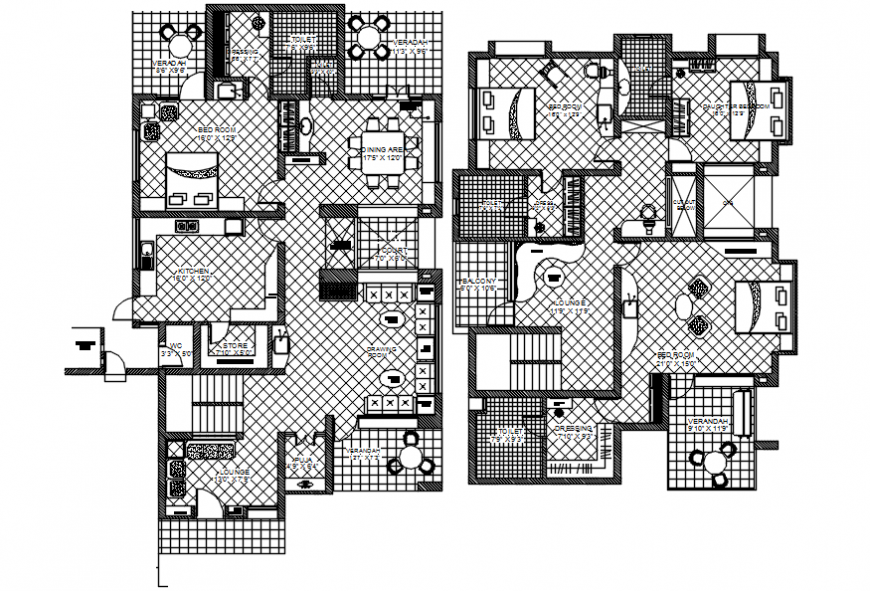2d cad drawing of interior layout house plan Auto Cad software
Description
2d cad drawing of interior layout house plan autocad software detailed with lounge and drawing room with veranda and Pooja room and kitchen area with court area and dining area.,bedroom with veranda and dressing room with attached toilet area.three bedroom on the other floor.
Uploaded by:
Eiz
Luna
