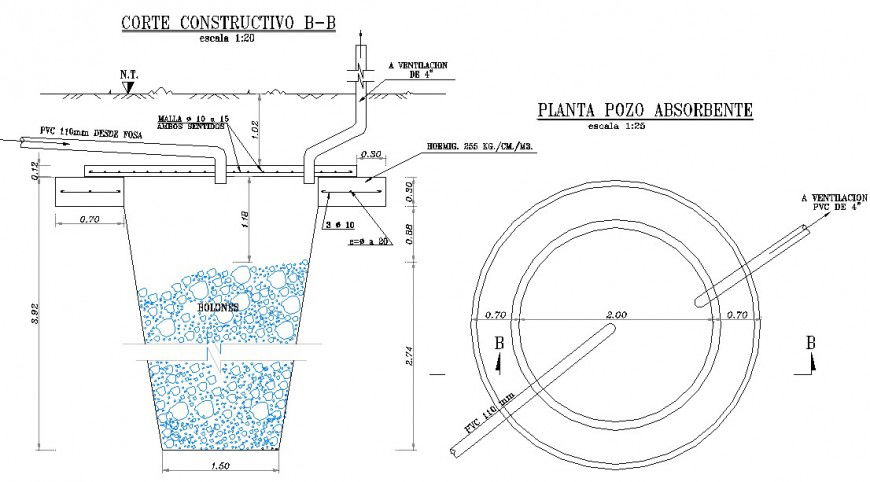Water tank plant autocad file
Description
find here top view and side elevation design of Water tank plant made along with construction detail with all dimension detail and description detail of water tank plant drawing in autocad format download in free feature.
Uploaded by:
Eiz
Luna

