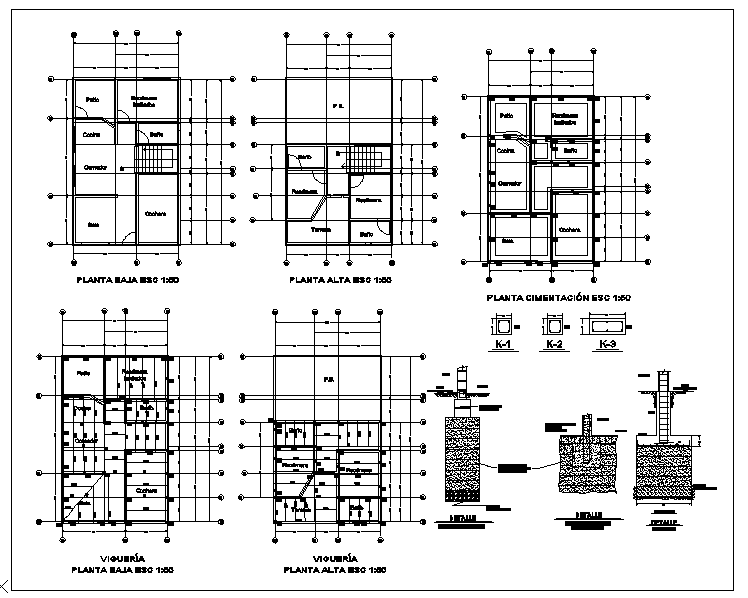Structure Detail For House.
Description
Structure Detail For House Design. House structure detail include column detail, steel detail, slab detail, rcc detail, footing detail and much more detail about structure work.Structure Detail For House DWG File.

Uploaded by:
Jafania
Waxy
