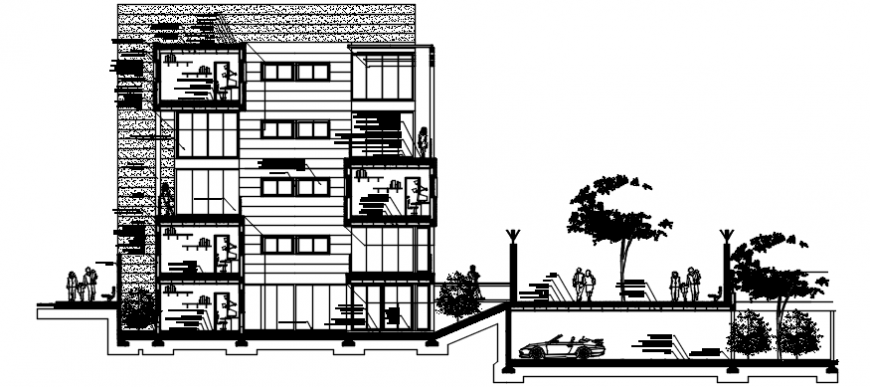2 d cad drawing of block plan auto cad software
Description
2d cad cdrawing of block plan autocad software detailed with two bedroom and single bed two bedroom and living area and dining area and car parking area and seprate toilet area.
Uploaded by:
Eiz
Luna

