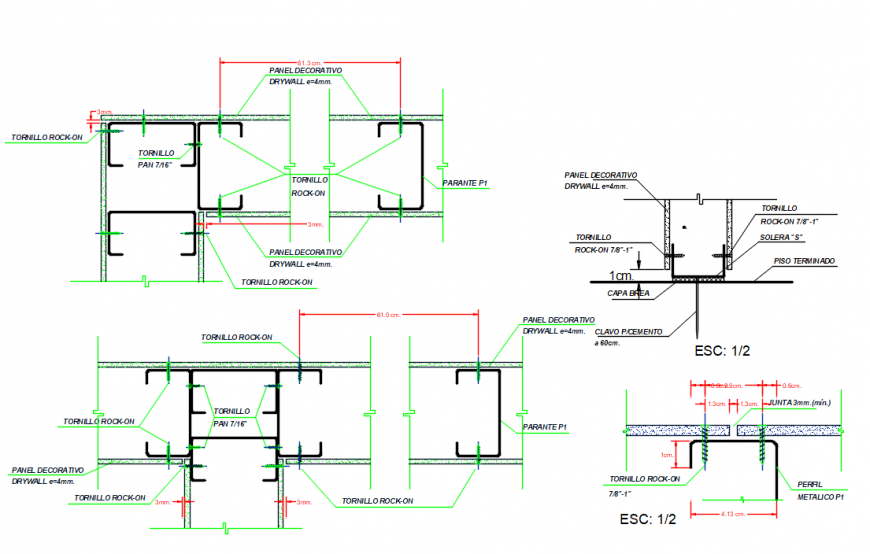detail of fibre cement plate
Description
find here 2d cad drawing a view of fibre cement plate includes description detail and dimension detail in free autocad file.
File Type:
DWG
File Size:
8.2 MB
Category::
Construction
Sub Category::
Construction Detail Drawings
type:
Gold
Uploaded by:
Eiz
Luna

