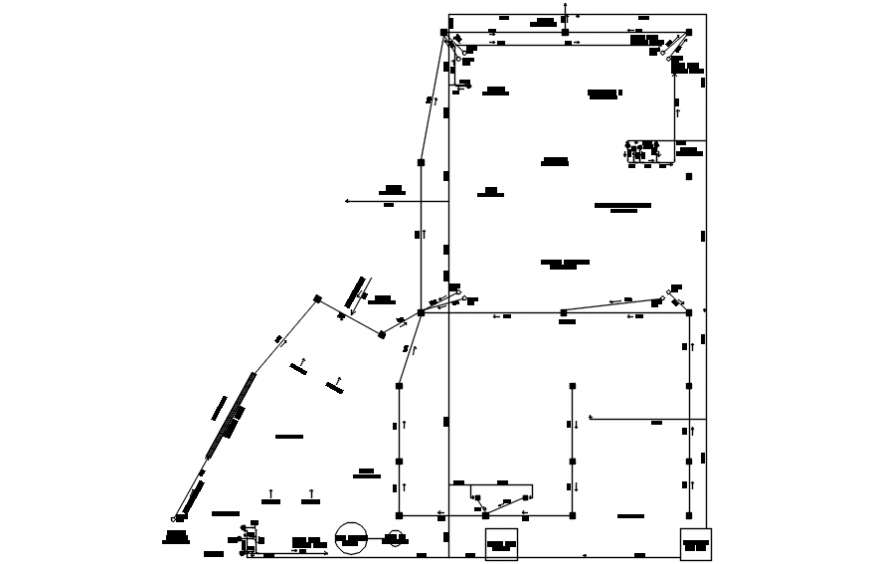2 d cad drawing of marked plan Auto Cad software
Description
2d cad cdrawing of marked plan autocad software detailed with marked points of the plan with mentioned dimensions and description given in floor plan and given drawing
Uploaded by:
Eiz
Luna

