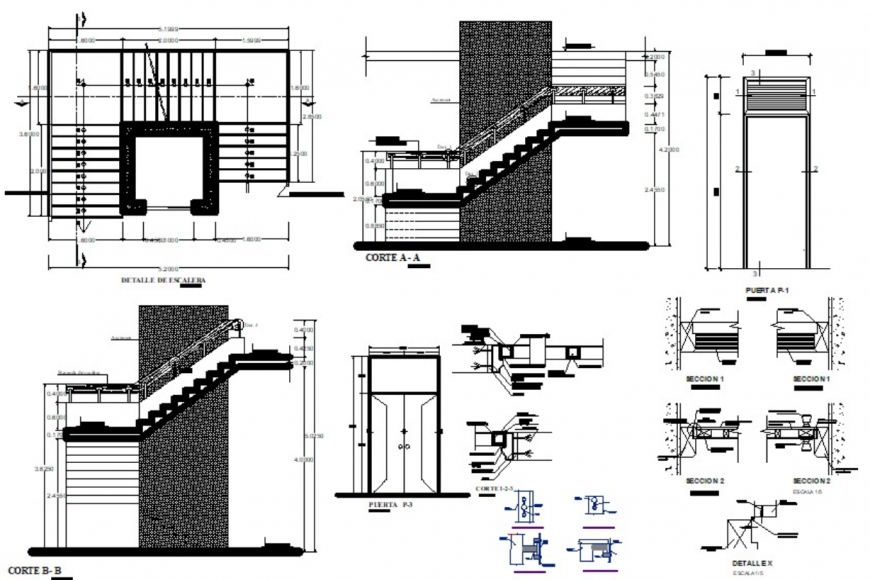Stair construction detail cad file
Description
find here top view and side elevation design of the staircase construction detail includes stair a system of step by which people and objects may pass from one level to another level, and get more detail of stair construction detail in autocad software file free featrure.
Uploaded by:
Eiz
Luna
