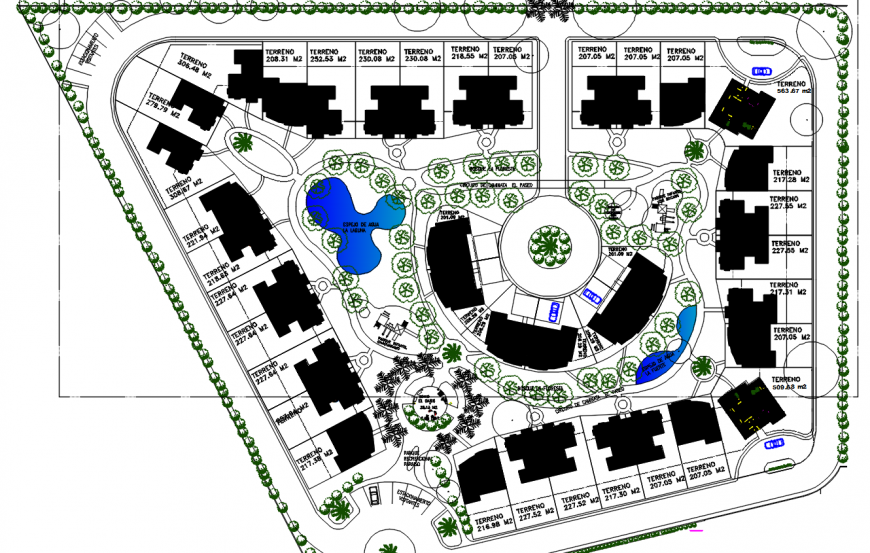Society plotting drawing cad file
Description
2d urban cad drawing of society plotting drawing include 26 residence plot, center clubhouse, landscaping design, and wide roadway in cad drawing, download in free feature of autocad software file and get more detail about society plotting.
Uploaded by:
Eiz
Luna

