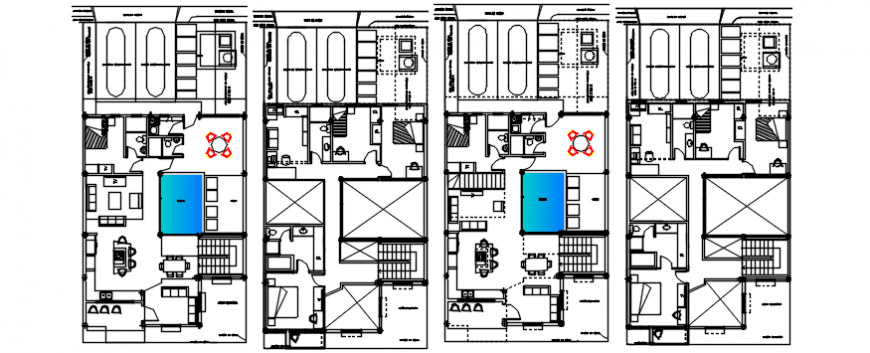2d Residence floor detail cad file
Description
find here residence layout plan of the ground floor plan and first-floor plan includes swimming pool, 4 bedrooms, drawing room, living room, dining along with furniture detail and get more detail in autocad software file download in a free feature.
Uploaded by:
Eiz
Luna
