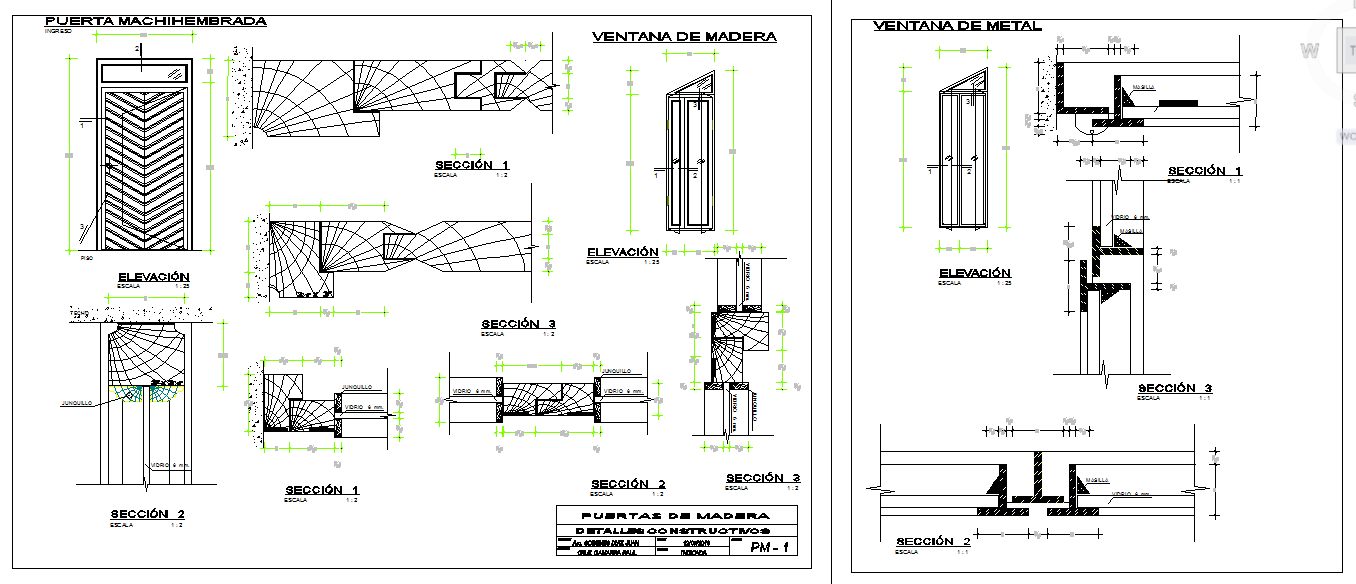Wooden Door & Windows
Description
Wooden Door & Windows DWG File, Wooden Door & Windows Design, Wooden Door & Windows Detail. This Design Draw in autocad format.
File Type:
DWG
File Size:
300 KB
Category::
Dwg Cad Blocks
Sub Category::
Windows And Doors Dwg Blocks
type:
Gold

Uploaded by:
Jafania
Waxy
