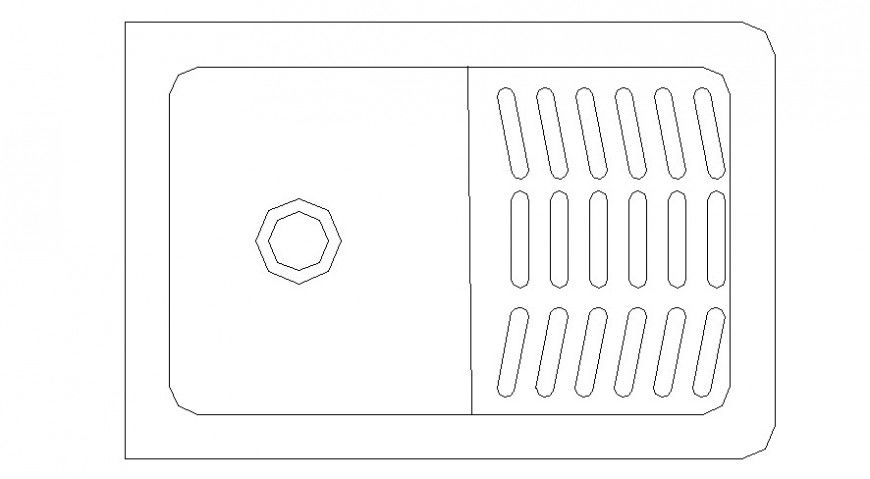Cad drawings details of top view of steel thick washbasin stylish
Description
CAd drawings details of top view of steel thick washbasin stylish units blocks dwg file that includes line drawings of kitchen blocks
File Type:
DWG
File Size:
—
Category::
Dwg Cad Blocks
Sub Category::
Sanitary CAD Blocks And Model
type:
Gold
Uploaded by:
Eiz
Luna

