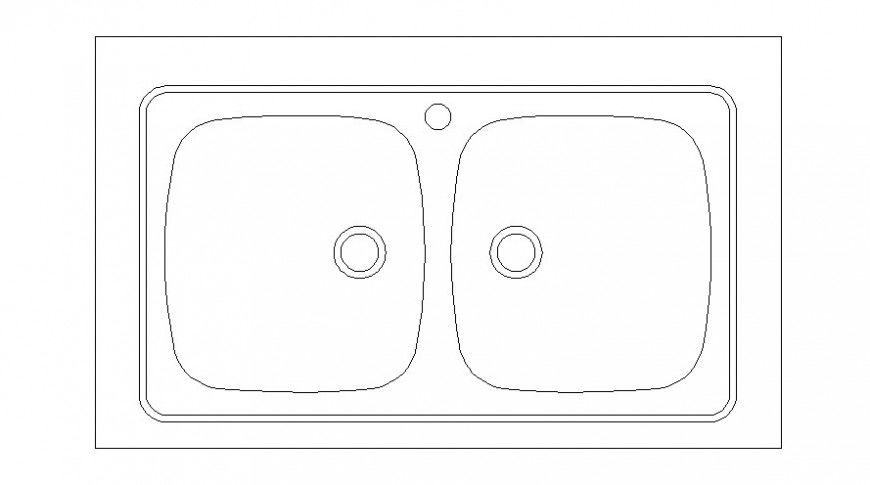CAD drawings details of top view with washbasin gap between two
Description
CAd drawings details of top view with wash basin gap between two units blocks dwg file that includes line drawings of kitchen blocks
File Type:
DWG
File Size:
2 KB
Category::
Dwg Cad Blocks
Sub Category::
Sanitary CAD Blocks And Model
type:
Gold
Uploaded by:
Eiz
Luna

