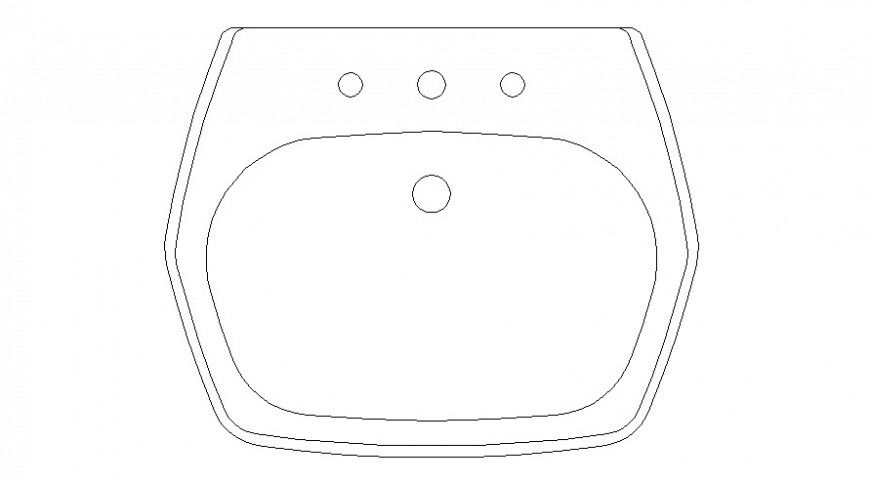Cad drawings details of curvy normal washroom
Description
CAd drawings details of curvy normal washroom units block dwg file that includes line drawings of kitchen blocks
File Type:
DWG
File Size:
3 KB
Category::
Dwg Cad Blocks
Sub Category::
Sanitary CAD Blocks And Model
type:
Gold
Uploaded by:
Eiz
Luna
