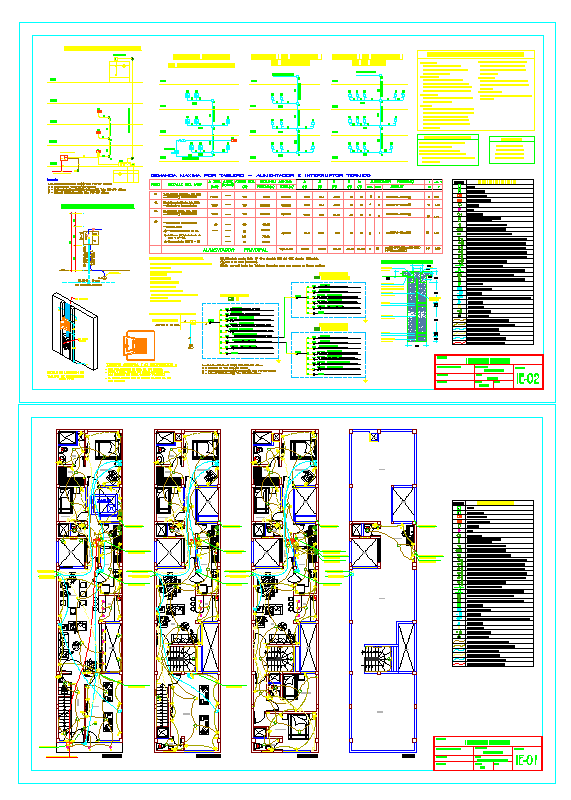Electrical Lay-out
Description
Electrical Lay-out Design File, Electrical Lay-out Detail. Many towns and cities were developed beside waterfalls which are known to be primary sources of mechanical energy. Electrical Lay-out DWG file.

Uploaded by:
Liam
White
