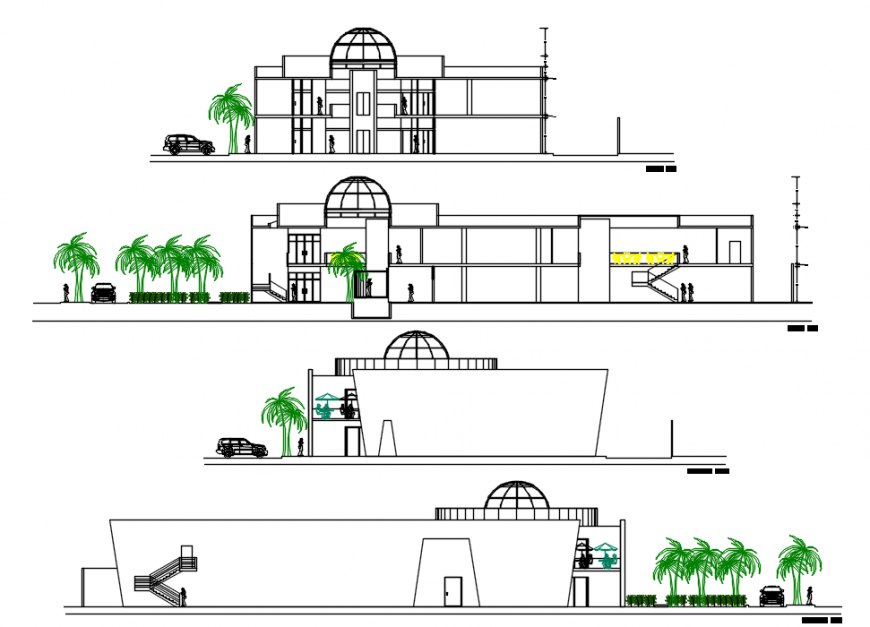Club house elevation design cad file
Description
find here 2d cad drawing of Clubhouse elevation design in autocad format, along with landscaping design and people blocks use for improving the presentation in autocad software file, download in free feature of elevation design cad file
Uploaded by:
Eiz
Luna

