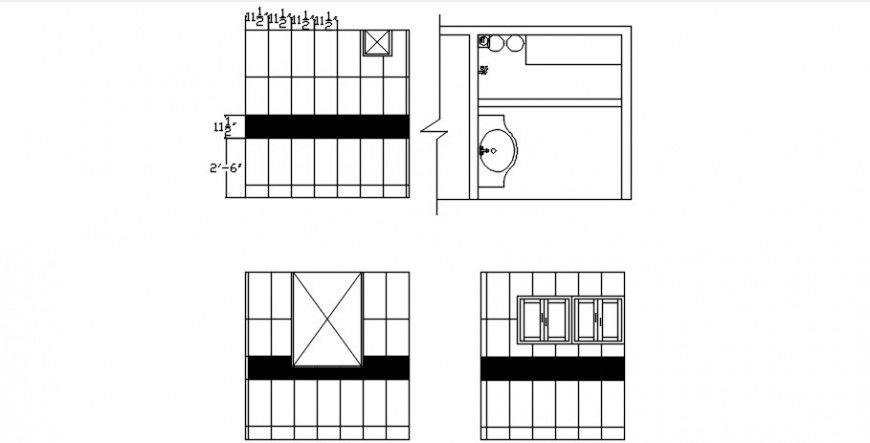Wash basin top view bathroom detail
Description
Wash basin top view details dwg file,here there is 2d detailing of wash basin , tap details in auto cad format
File Type:
DWG
File Size:
66 KB
Category::
Interior Design
Sub Category::
Bathroom Interior Design
type:
Gold
Uploaded by:
Eiz
Luna
