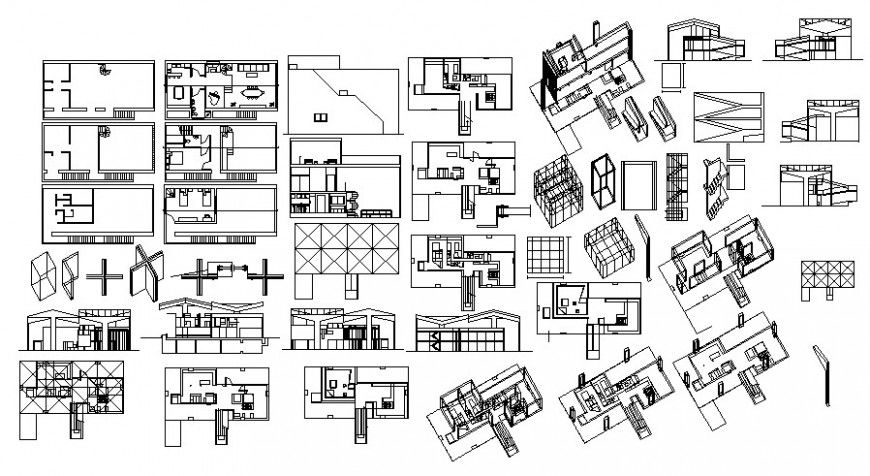2 d cad drawing of top elevation 5 Auto Cad software
Description
2d cad drawing of top elevation autocad software detailed with houise plan and door panel seen in drawing and side elevation with doors seen in drawing and sofa and table seen in drawing.
Uploaded by:
Eiz
Luna

