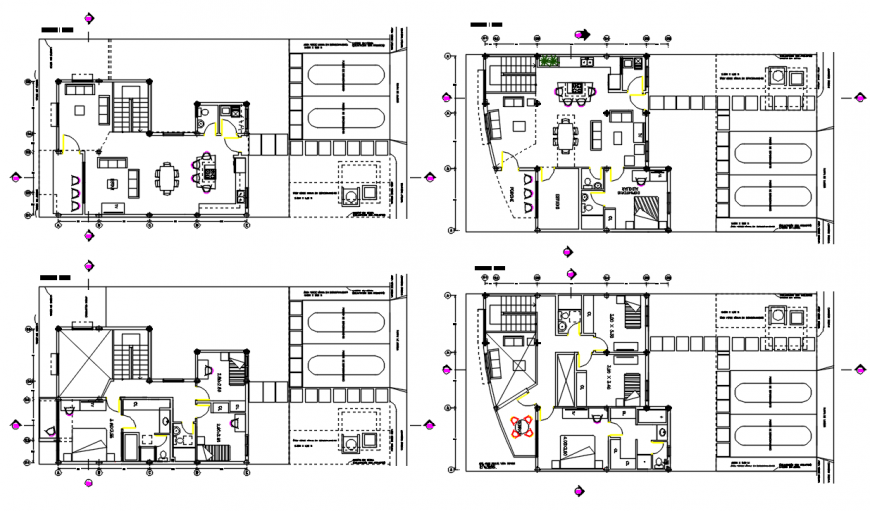2d Residence Layout plan cad file
Description
find here 2d cad drawing of Residence Layout plan includes bedrooms, living room, bedroom, kitchen, drawing room, parking space with all furniture detail and description detail in autocad format get more detail download in free feature of residential project.
Uploaded by:
Eiz
Luna

