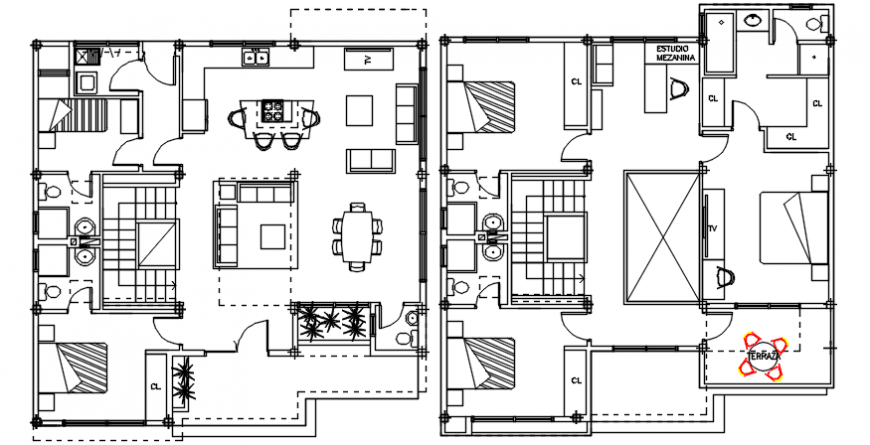2D Bungalow residence drawing cad file
Description
find here 2d drawing of bungalow residence layout plan includes 4 bedrooms, dining area, kitchen, dining area, along with furniture detail in a cad file download with the free feature of bungalow residence file.
Uploaded by:
Eiz
Luna
