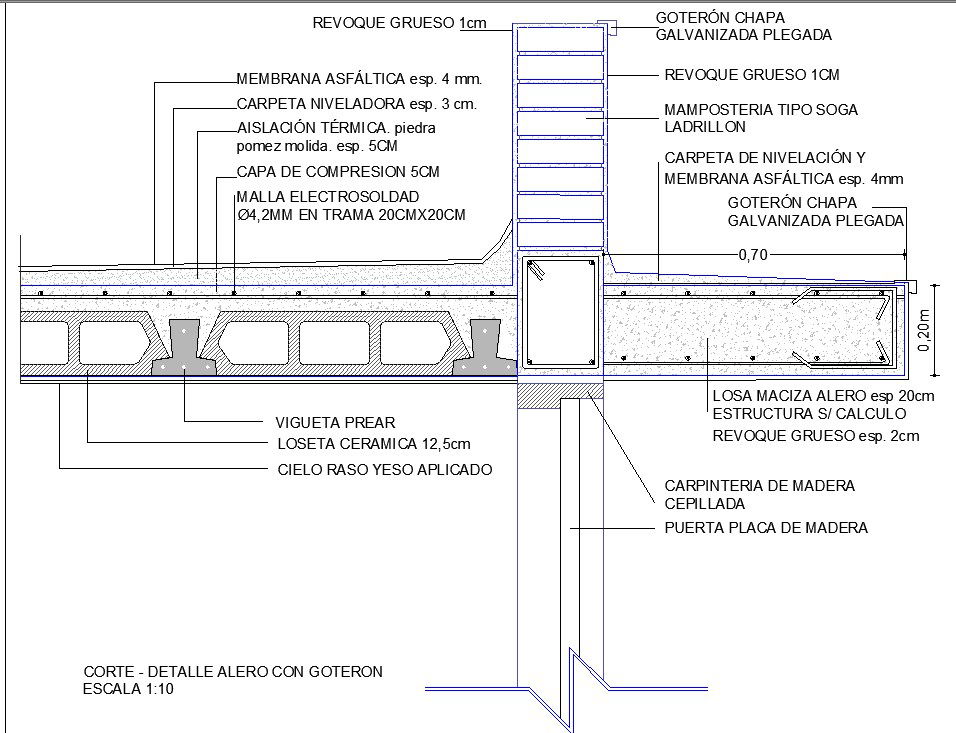Construction detail
Description
Download free autocad files of constructions detail. Include all constructions detail about civil work, architecture drawing. you must be download this free autocad drawing of constructions of design. ..
Uploaded by:
yudhistira
pratama
