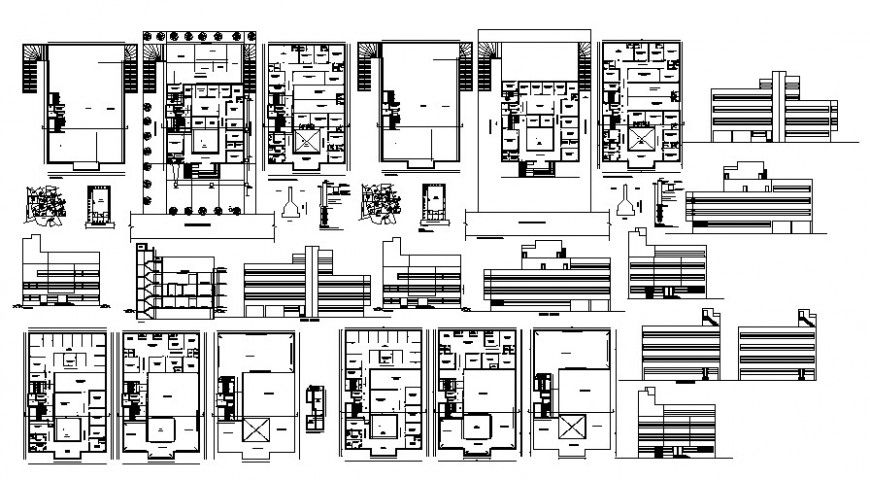2 d cad drawing of global hospital Auto Cad software
Description
2d cad drawing of global hospital autocad software that details with medical store and xray room and pathalogy and account and store room,cardiac and sonography sepratelyand seprate doctors room in row wise and specalist doctor and rest room and electric room
Uploaded by:
Eiz
Luna
