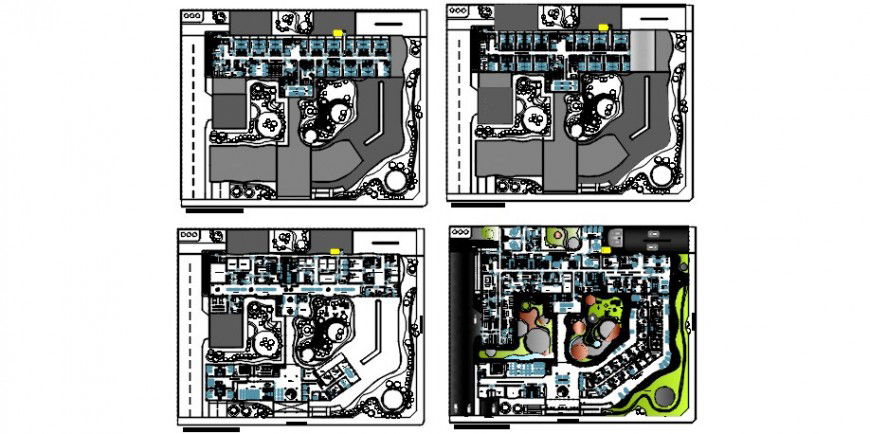Big hospital layout plan file
Description
Big hospital layout plan file.Hospital top view plan dwg file.here there is top view layout plan of a hospital with all furniture details and hospital departments detail and complete view in auto cad format
Uploaded by:
Eiz
Luna
