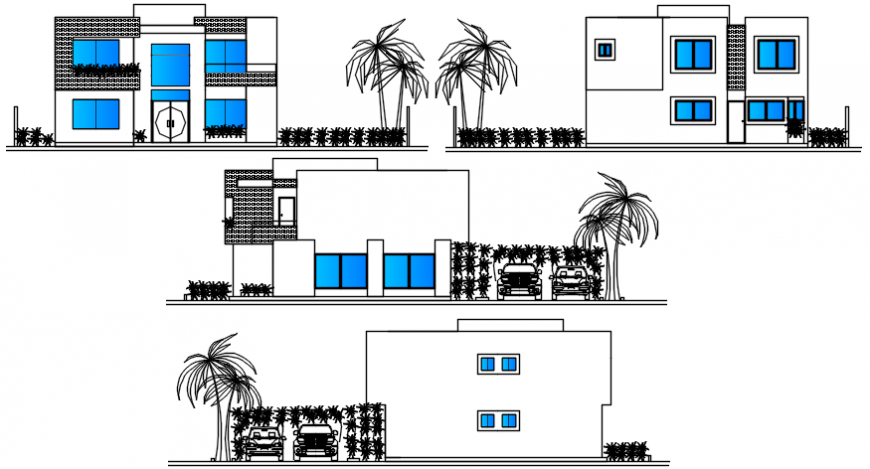Elevation design of house project cad file
Description
find here 2d elevation design of residence house project detail include furniture detail, tree blocks, people blocks and vehicle blocks use for improving the presentation in autocad format download in a free feature.
Uploaded by:
Eiz
Luna

