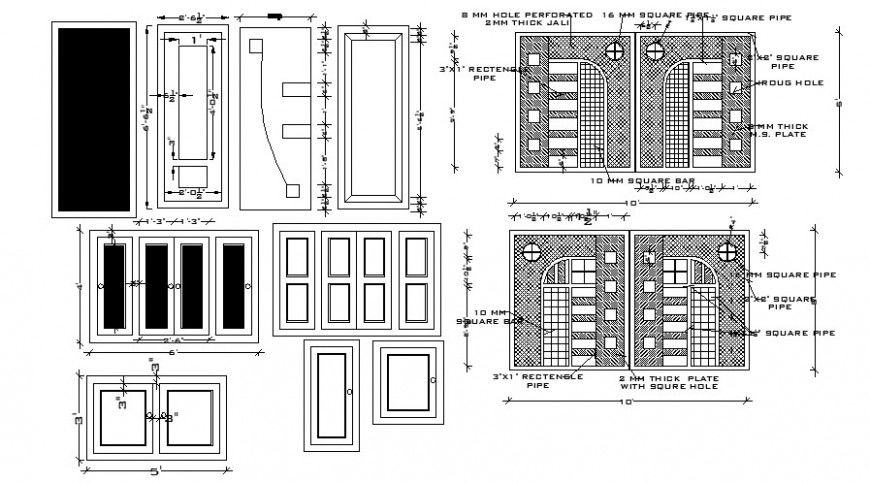2 d cad drawing house main door design Auto Cad software
Description
2d cad drawing house main door design autocad software detailed with door panel and thick plate and square pipe and door elevation with dimensions.
File Type:
DWG
File Size:
83 KB
Category::
Dwg Cad Blocks
Sub Category::
Windows And Doors Dwg Blocks
type:
Gold
Uploaded by:
Eiz
Luna

