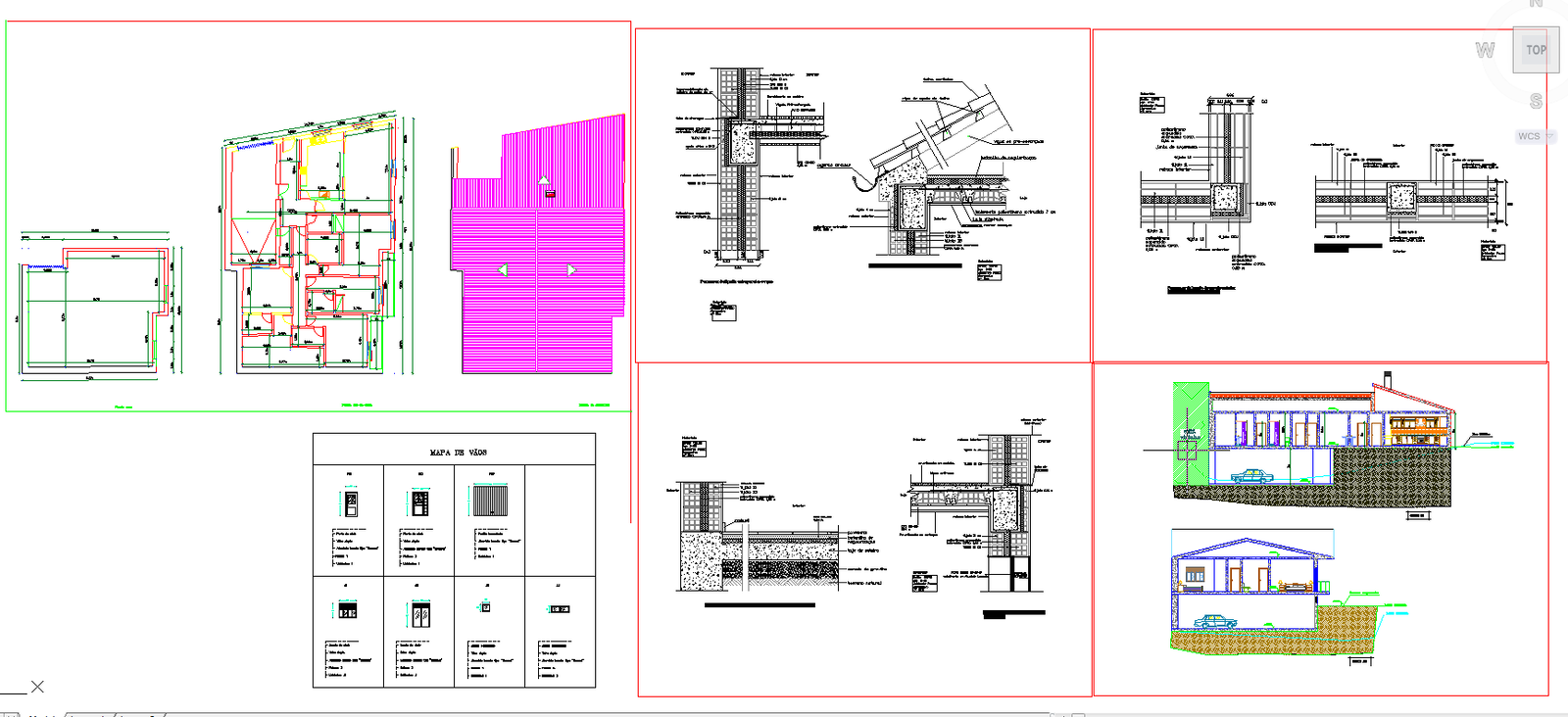Parking Structure Detail
Description
Parking Structure Detail. Some buildings have parking facilities for use of the buildings' users.Parking Structure Detail Design, Parking Structure Detail DWG File..
File Type:
DWG
File Size:
980 KB
Category::
Structure
Sub Category::
Section Plan CAD Blocks & DWG Drawing Models
type:
Gold

Uploaded by:
Harriet
Burrows
