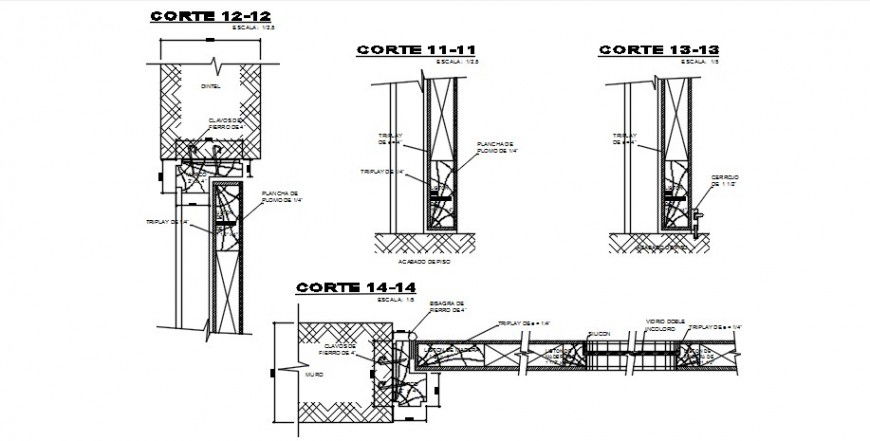CAD sectional drawings details of door blocks dwg file
Description
CAD sectional drawings details of door blocks dwg file that shows door sectional drawings detials along with lintel details and steel bracket plate detials. Dimension and naming yexts dteials also included in drawings.
File Type:
DWG
File Size:
565 KB
Category::
Dwg Cad Blocks
Sub Category::
Windows And Doors Dwg Blocks
type:
Gold
Uploaded by:
Eiz
Luna
