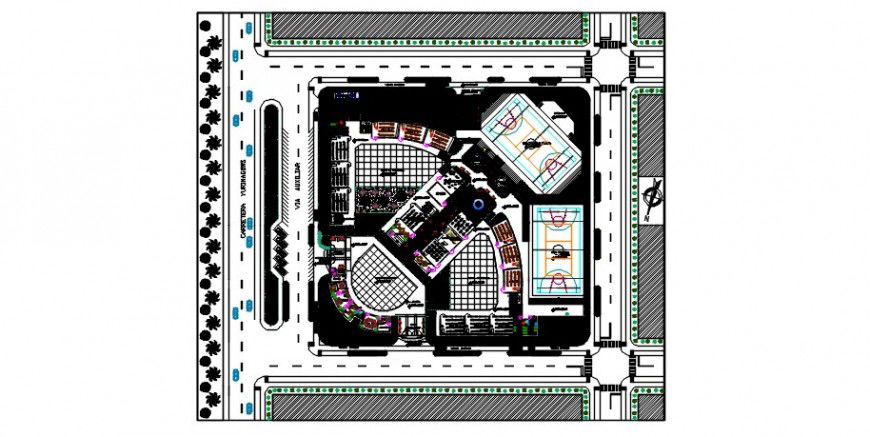2d drawings details of primary school building dwg file
Description
2d drawings details of primary school building dwg file that shows floor plan details of school building along with rooms details and compound boundary wall detaisl. Parking space and sports playground area with road networks and landscaping units details also included in drawings.
Uploaded by:
Eiz
Luna
