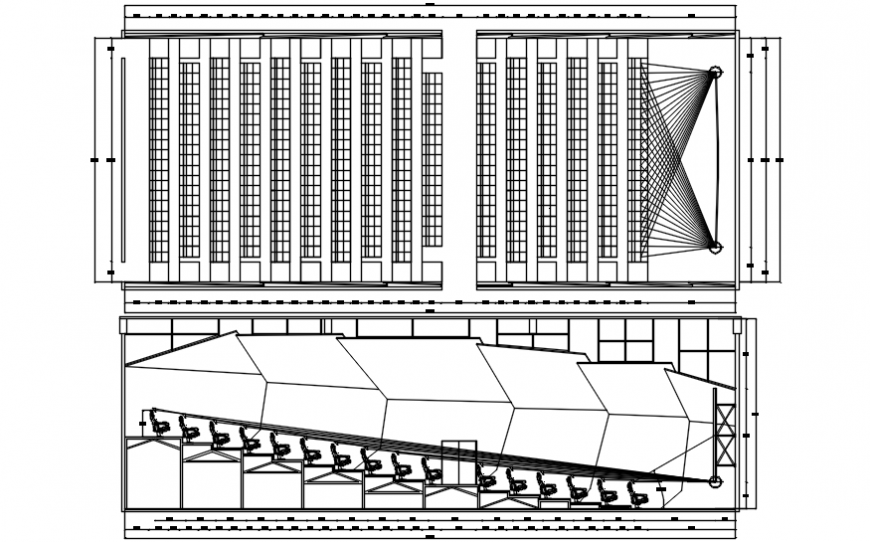AutoCAD Layout of 2D Theater Design Architecture
Description
find here 2d section plan and top view of theater drawing in autocad file, download in a free cad file and get more detail about a theater project in an autocad software file.
Uploaded by:
Eiz
Luna
