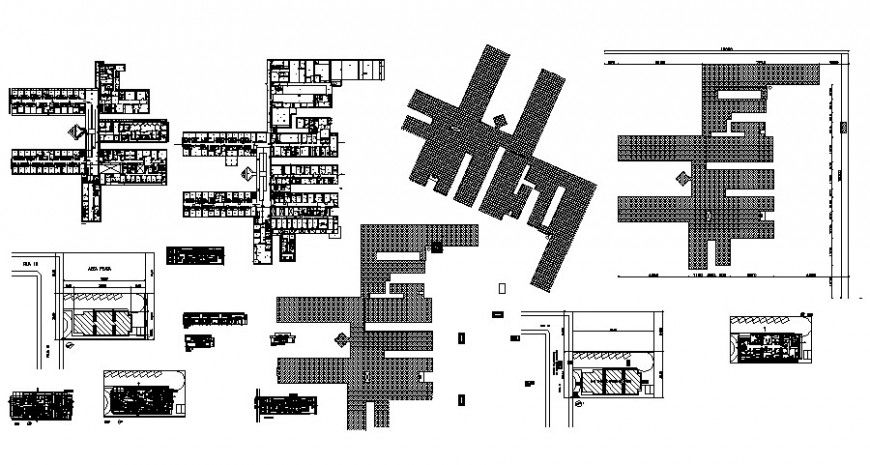2 d cad drawing of private hospital Auto Cad software
Description
2d cad drawing of private hospital AutoCAD software detailed with hospital basic structure been described in drawing and been shown with a necessary area for doctor room and other facilities for doctor and patient been given in drawing.
Uploaded by:
Eiz
Luna
