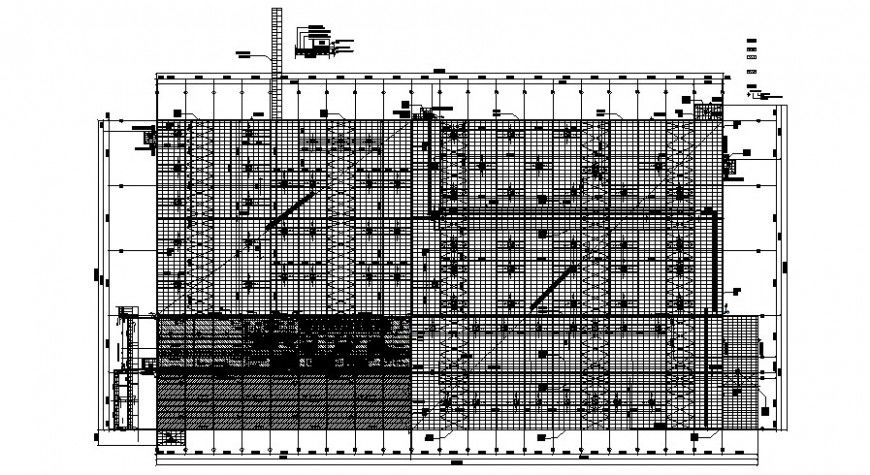2 d cad drawing of flat roof layout Auto Cad software
Description
2d cad drawing of flat roof layout aujtocad software detailed withdrawing with basic water tank and other pipelines and tv connection wire with dish channel for the particular house of flats been seen in drawing with mentioned dimensions and drawing indicates the roof plan layout.
File Type:
DWG
File Size:
3.1 MB
Category::
Construction
Sub Category::
Construction Detail Drawings
type:
Gold
Uploaded by:
Eiz
Luna

