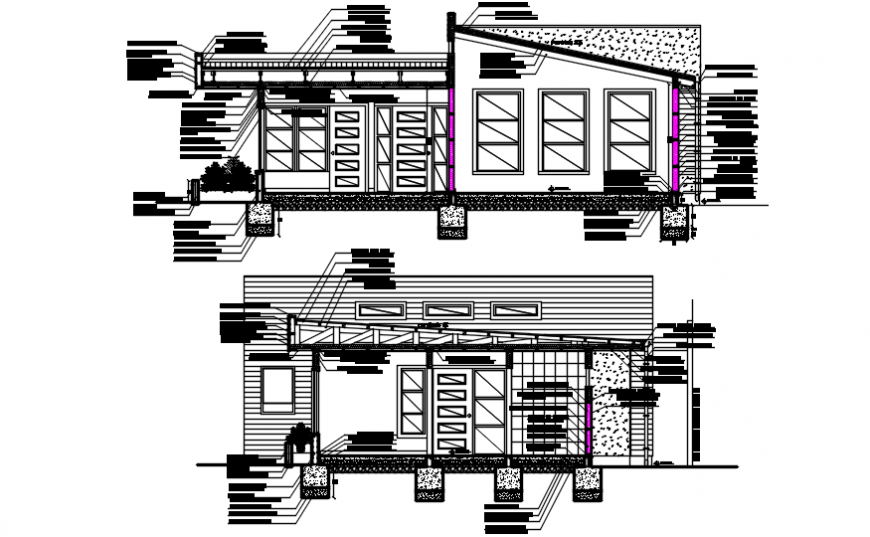elevation design of building project cad file
Description
find here single level elevation design of residence building cad file, along with description detail and structure detail in autocad software format, download in free feature cad file.
Uploaded by:
Eiz
Luna

