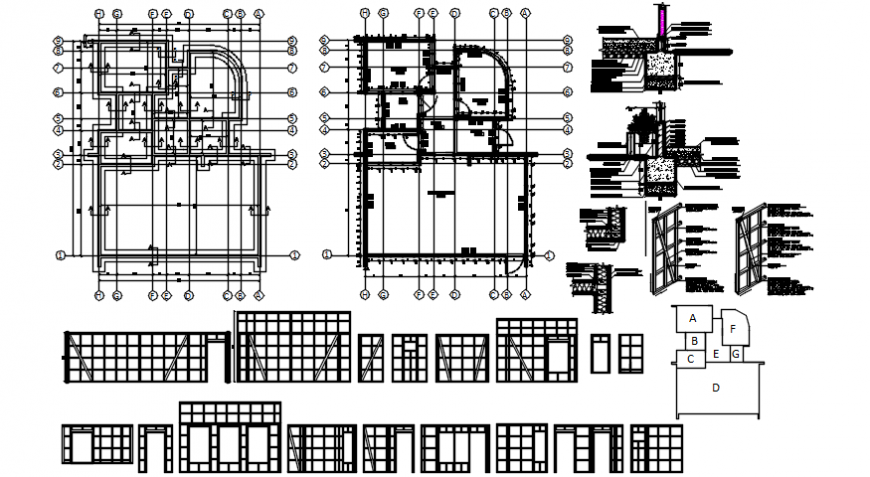Furniture detail of residence project cad file
Description
find here section plan and elevation design of the wooden frame for attached glass in the frame, layout plan and structure detail of residential project in autocad software file download in free feature.
Uploaded by:
Eiz
Luna
