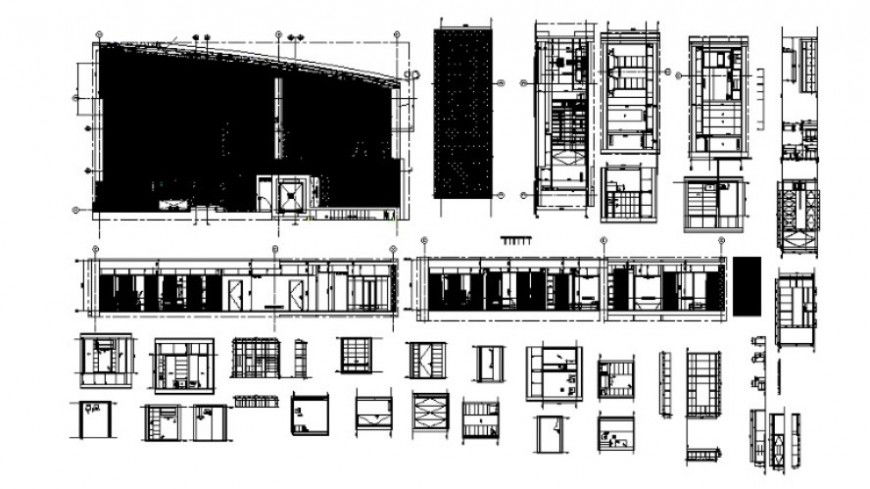2 d cad drawing of flat 3 A Auto Cad software
Description
2d cad drawing of flat 3 A autocad software detailed with enterance lobby and kitchen area and maid room area and kitchen and working area and dining area and living area and three bedroom and bath area and toilet area.
Uploaded by:
Eiz
Luna
