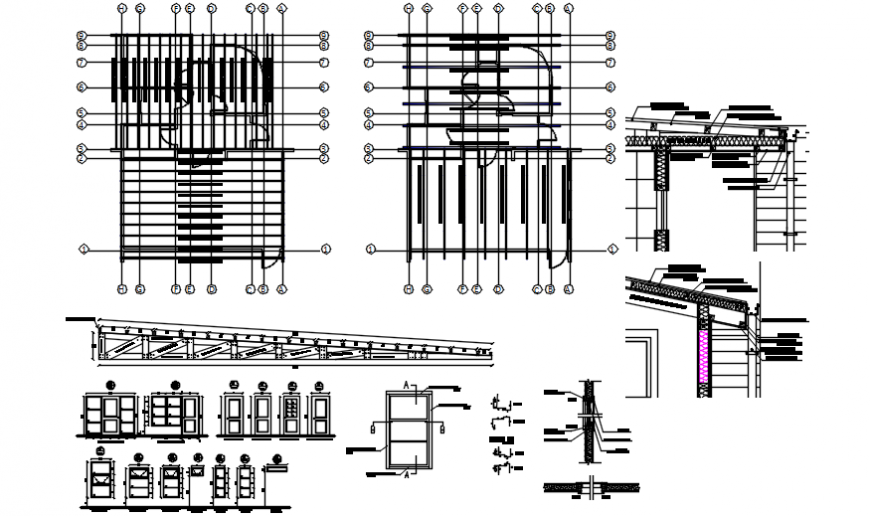2d Construction house detail cad file
Description
find here elevation design of door and window, vintage hotel wooden roof construction plan, structure plan along with description detail and dimension detail in autocad format download in free feature in cad file.
File Type:
DWG
File Size:
2.1 MB
Category::
Construction
Sub Category::
Construction Detail Drawings
type:
Gold
Uploaded by:
Eiz
Luna
