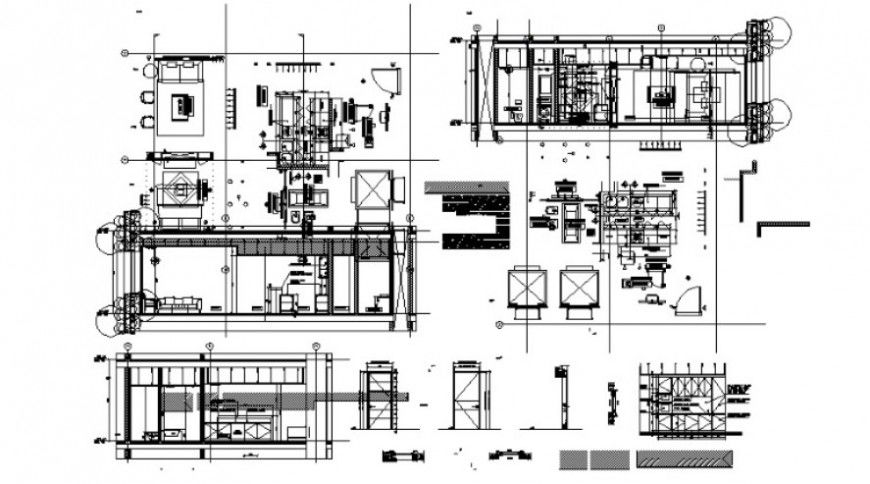2 d cad drawing of main door detail Auto Cad software
Description
2d cad drawing of main door detail autocad softwre detailed with door and handle and description given in drawing and panel detailing with handle details given.
File Type:
DWG
File Size:
2.6 MB
Category::
Dwg Cad Blocks
Sub Category::
Windows And Doors Dwg Blocks
type:
Gold
Uploaded by:
Eiz
Luna

